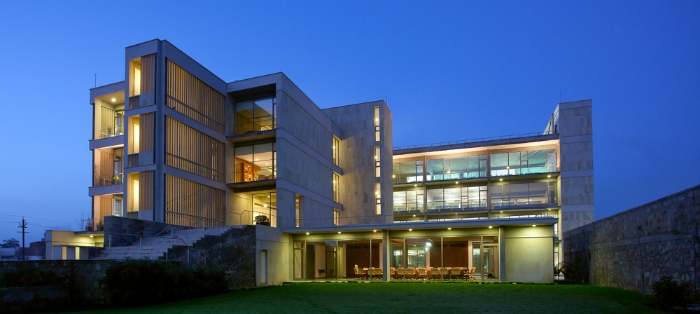A design that is contextual, instantly lends the built structure a unique character, on account of specific and unique site conditions it responds to. Such is the case with this home too which is located in Maharashtra’s Nanded District. Envisioned by, Architect Amit Kasliwal and Architect Sagar Mundada of 4th Axis Design Studio for a family of four. This home, named ‘Chirantan’, anchors itself on a sprawling 3780-square-feet plot. It was brought on board to develop a narrow plot, facing a lush green field. Having studied the context as well the site constraints, the firm came up with a design for the home that does complete justice to its surroundings while simultaneously adhering to the crisp client brief—“a house that appreciates the tranquility of the green field” .
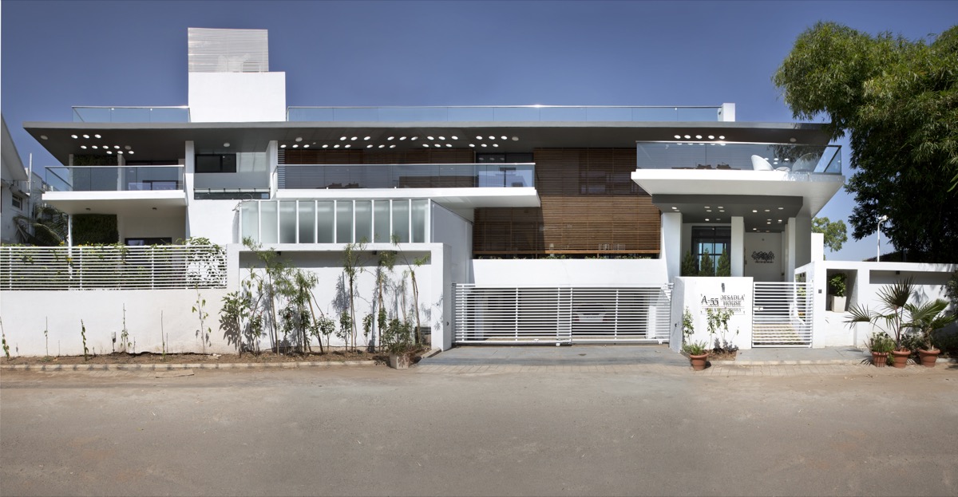

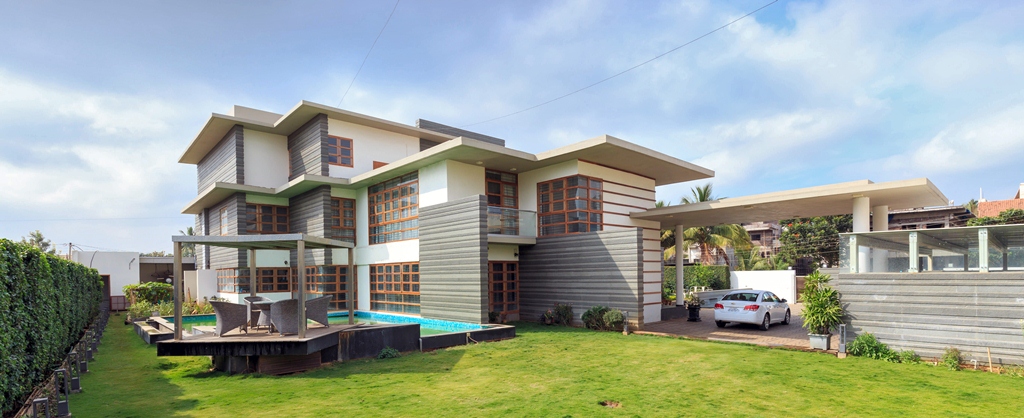
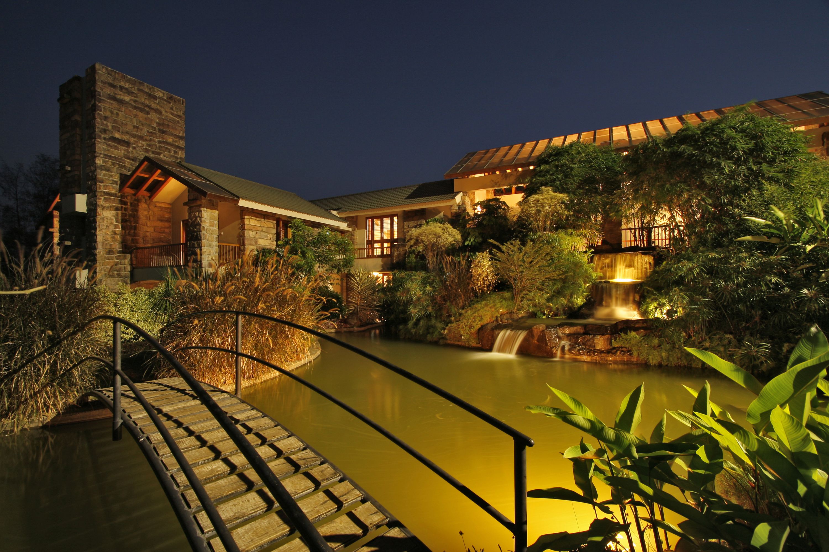
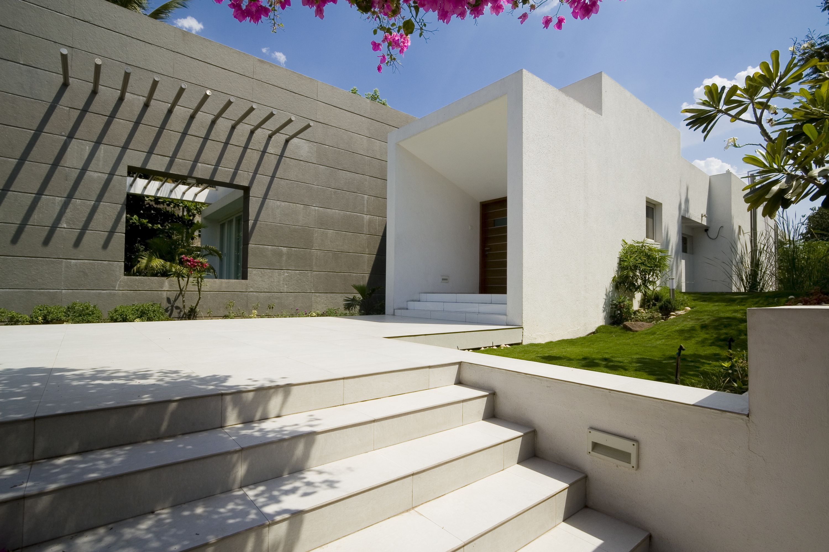
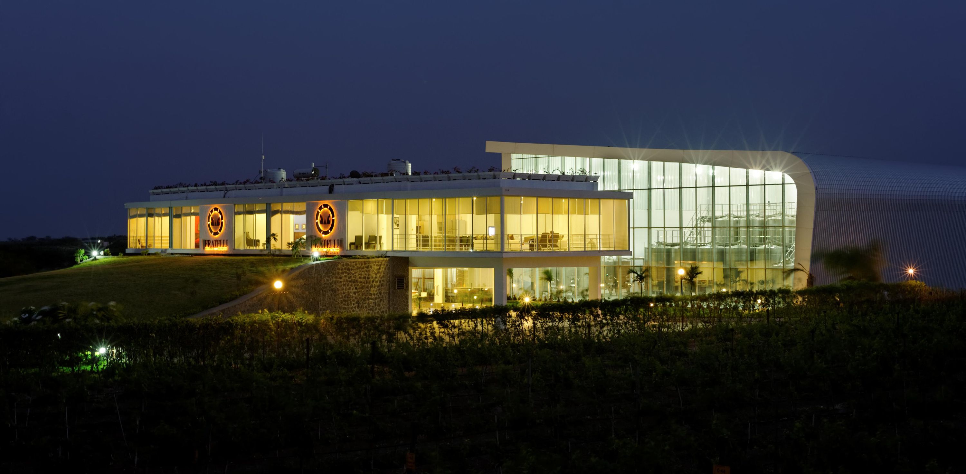

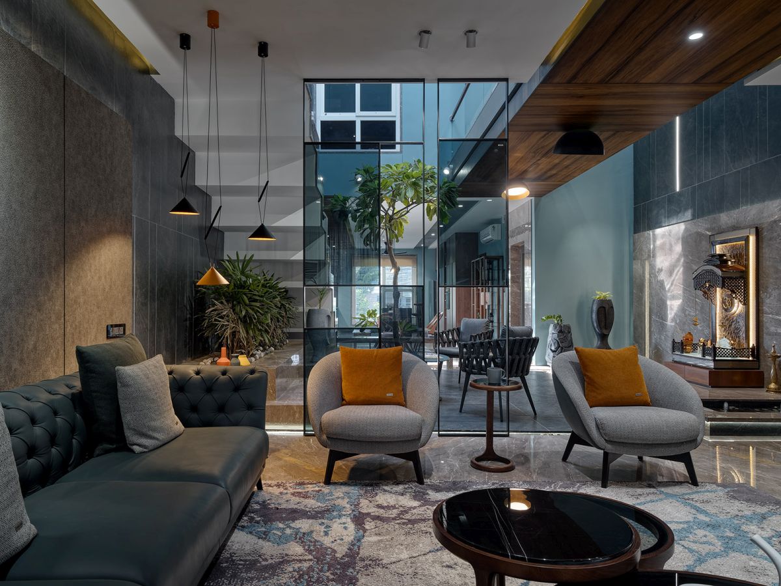
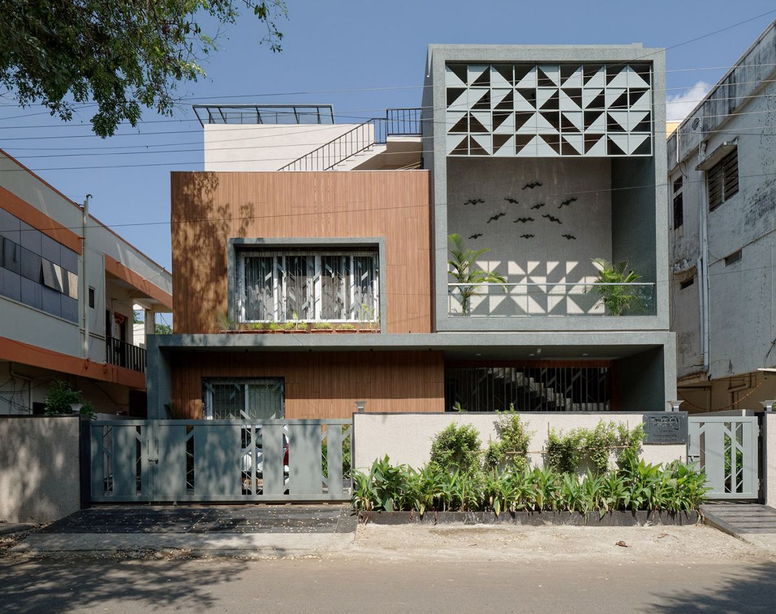
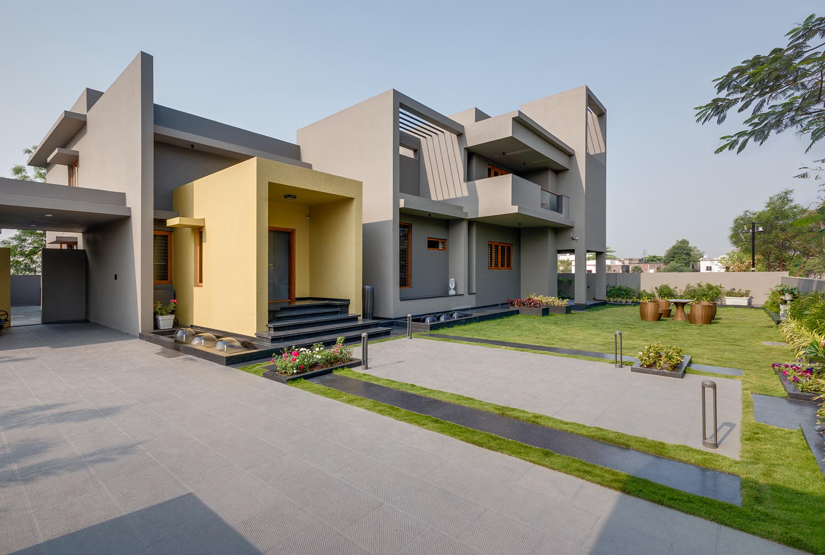
![rat[LAB]EDU Winter School](https://architecture.live/wp-content/uploads/2018/03/ratLABEDU_WS17-18_BLR-DEL-MUM-7-Web.jpg)
