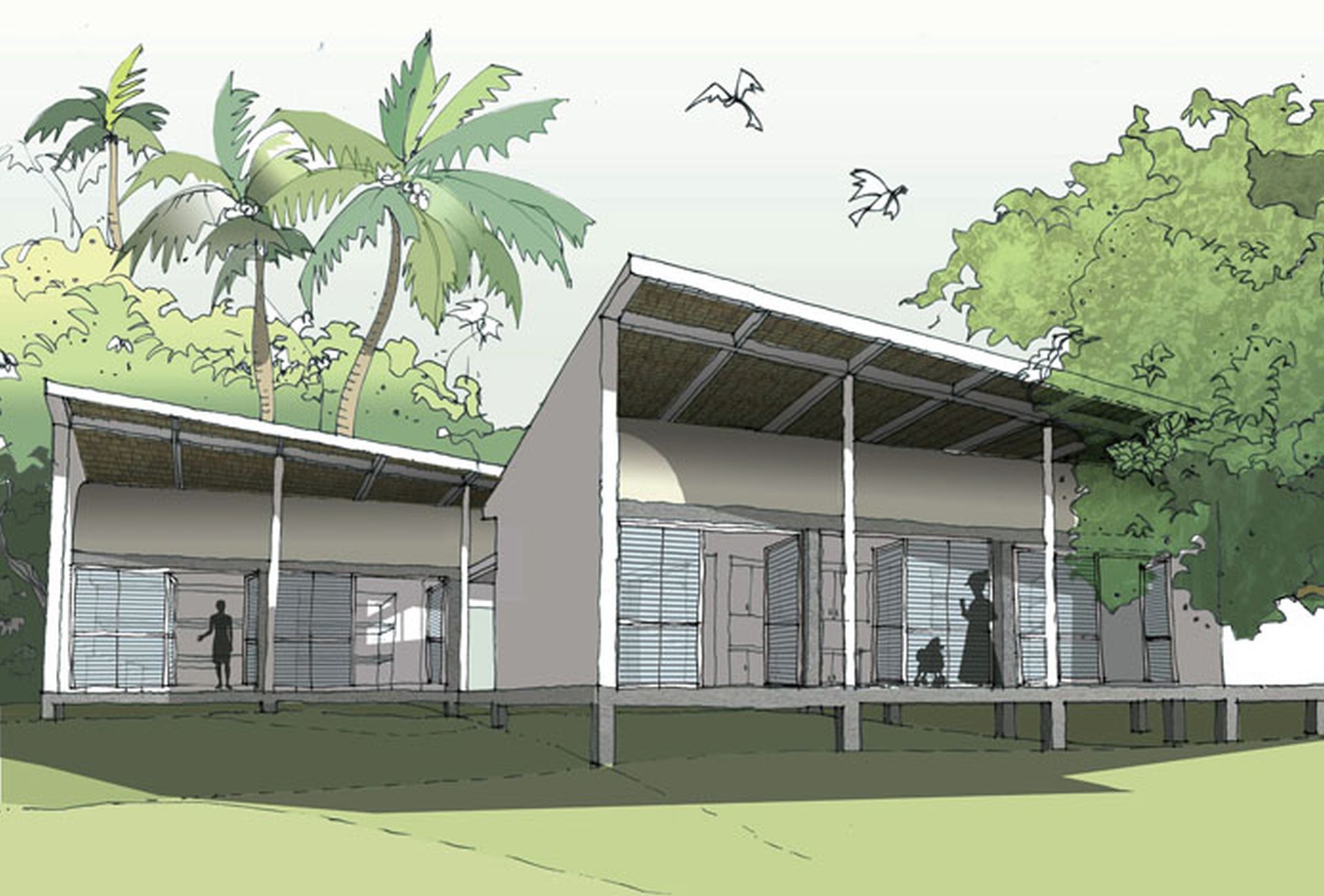A residence and studio about an hour’s drive from Cochin and set amidst a lush rubber estate. The south side has river frontage with a temple on the opposite bank. The living and working areas are contained in 2 buildings connected by a walkway. The horse-saddle roof doubles up over the brick vault for shade from the tropical sun. Thick brick walls with natural limestone rendering on the east and west side reflect solar radiation to keep the house cool. The south frontage of the house opens up towards the river to maximise views framed through the rubber clearing and luxuriant vegetation.
Project Facts
Project Name: Vault House
Principle Architect: Meister Varma Architects
Location: Cochin, Kerala
Location: Cochin, Kerala
Category : Large Residential Building (Farm House etc.)
- Cost : 3000000 INR
- Area: 2000 SQ. M.
- Owner: Anugraha Ananthamoorthy
- Project Status: Unbuilt














One Response
un built projects are NOT Architecture