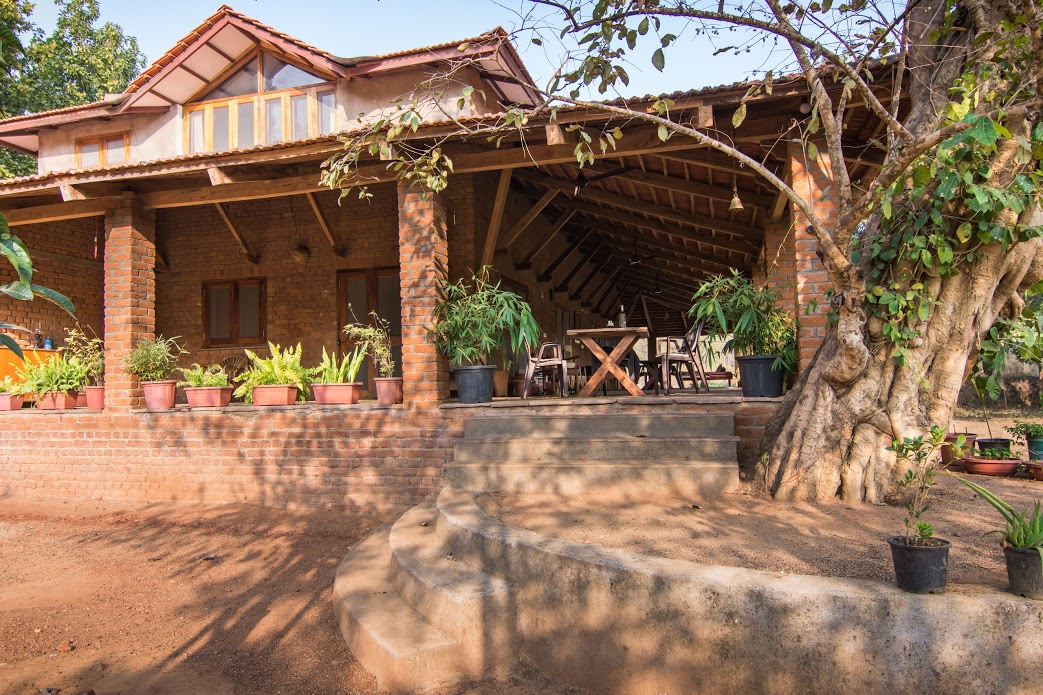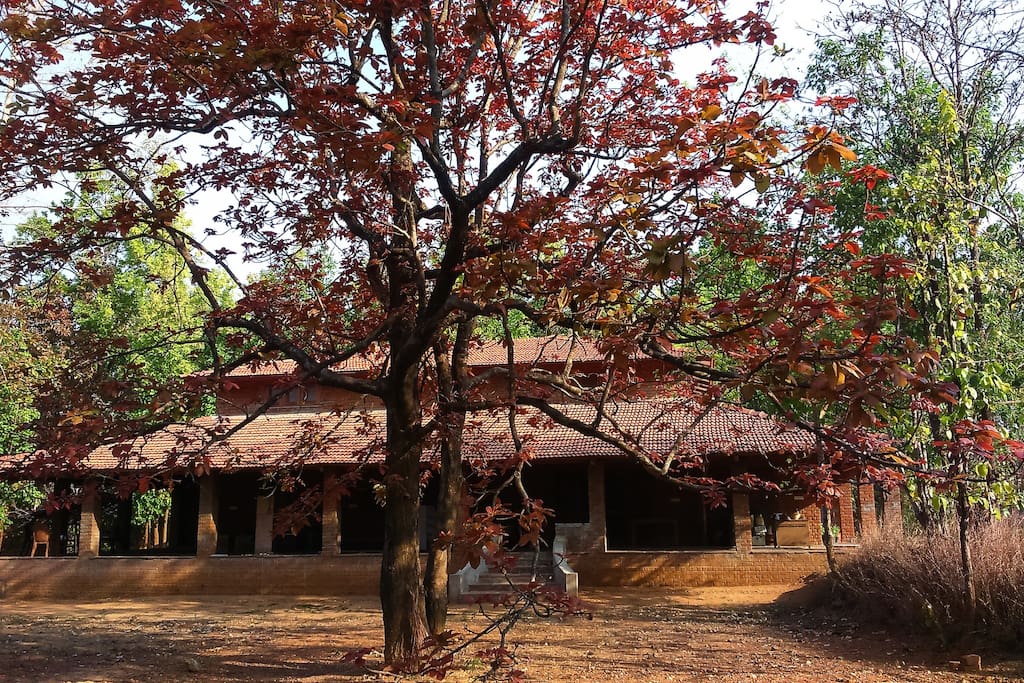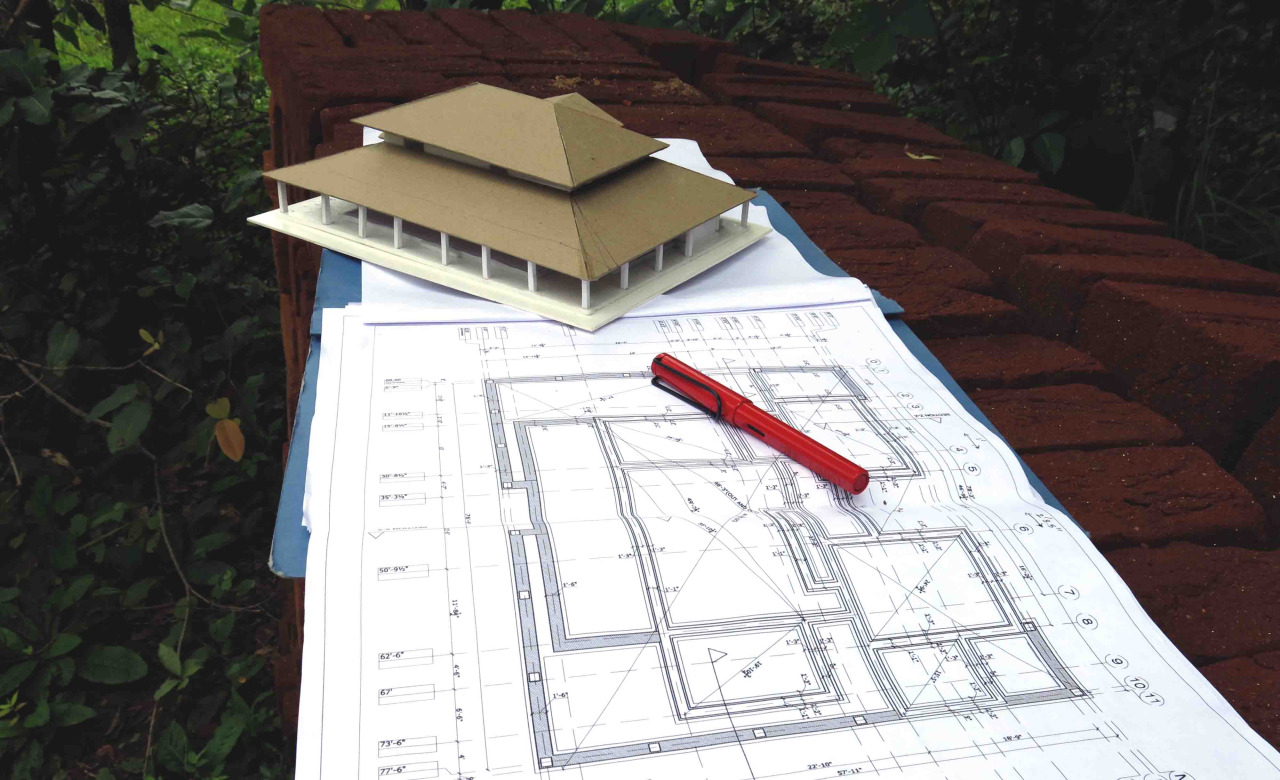
The project is a 5000 sq. ft. bungalow near Kanha national park. Aim was to create a quirky colonial style bungalow using minimum RCC, providing large covered verandahs, all using the locally available material, expertise and labour. All this, keeping in mind a tight budget.
Foundation and walls were constructed using locally available brick with mud mortar. The soil required for mortar was acquired from the site itself which was tested. Roofing frame was partly in locally available seasoned Sal wood and partly in MS with marine plywood boarding and clay tiles. This site is within the buffer zone of Kanha national park, so the building was planned such that it doesn’t stand out from the surroundings.


The split roof is a predominant character of the tribal houses. The house was planned in an existing clearing between sal plantation such that the trees become a backdrop to the house. The verandah has a view of the forest nearby as well as a beautiful old mahua tree which is a seasonal treat. The contractors and labour were all local residents. They were expert builders in brick and mud construction, but had had to be trained in some techniques such as building arches. Our clients: Sheema and Anirudh have moved there permanently and have opened their house for guests looking for a cozy forest experience.
Project facts:
Area: 5000 sq ft
Team: Pooja Chaphalkar, Meghana Kulkarni, Rajalakshmi Deshpande
Clients: Anirudh and Sheema Mukerjee
Structural consultant: Himanshu Tulpule and associates.




















