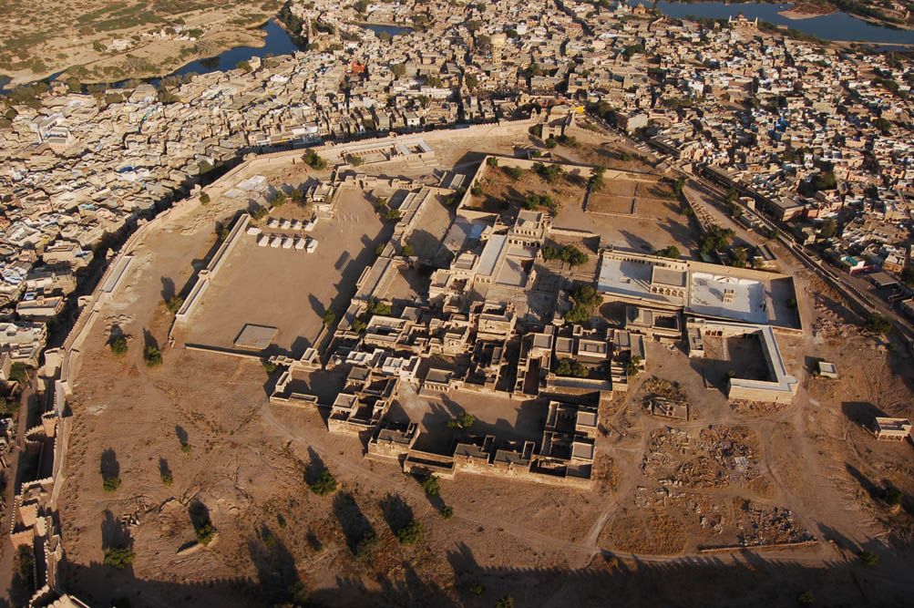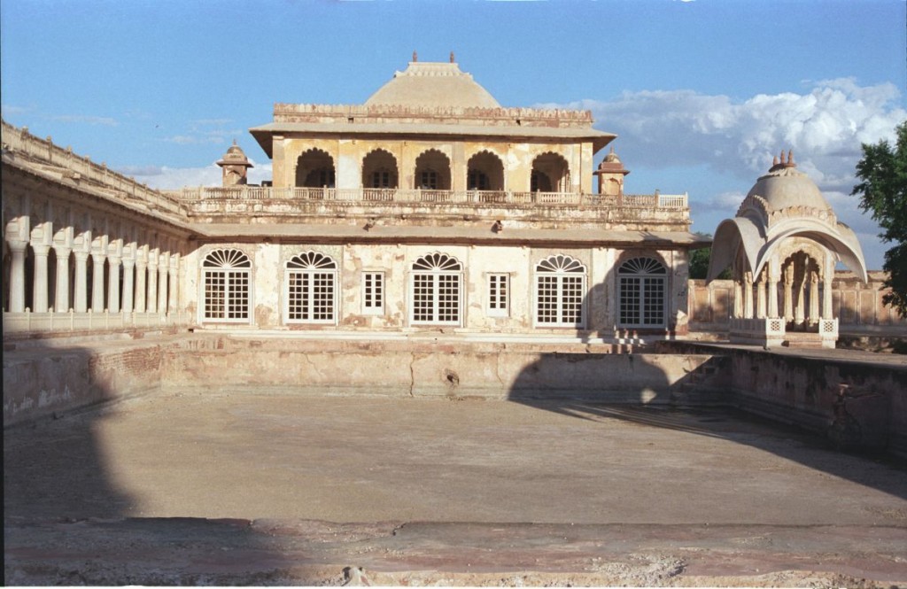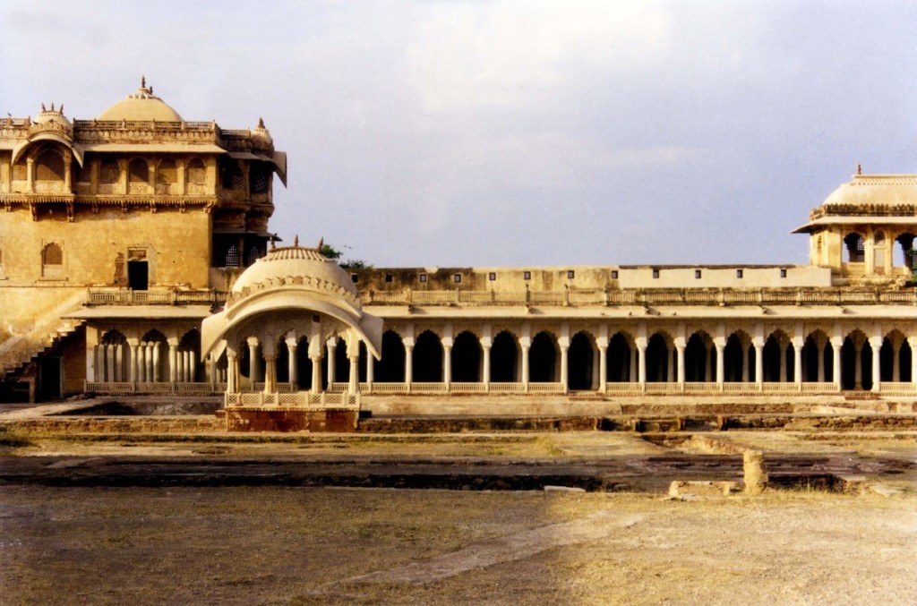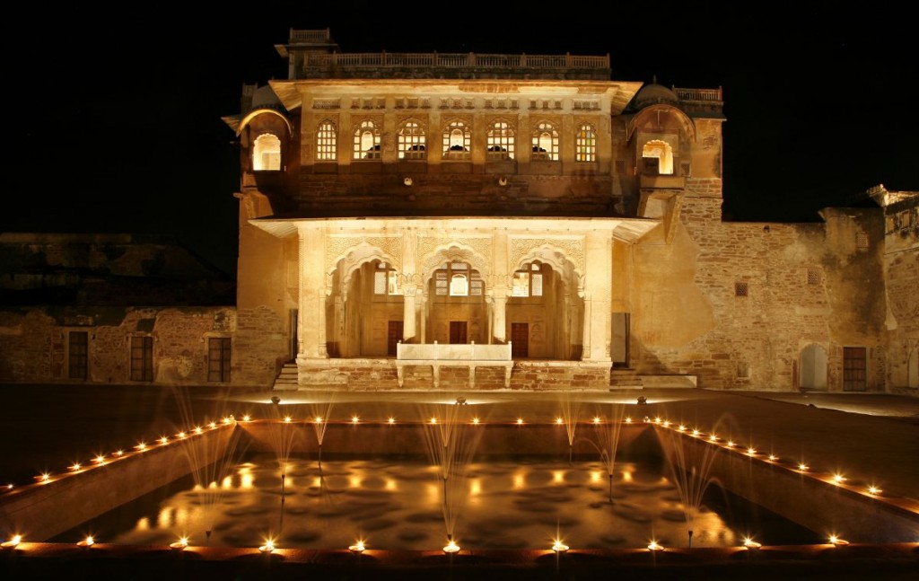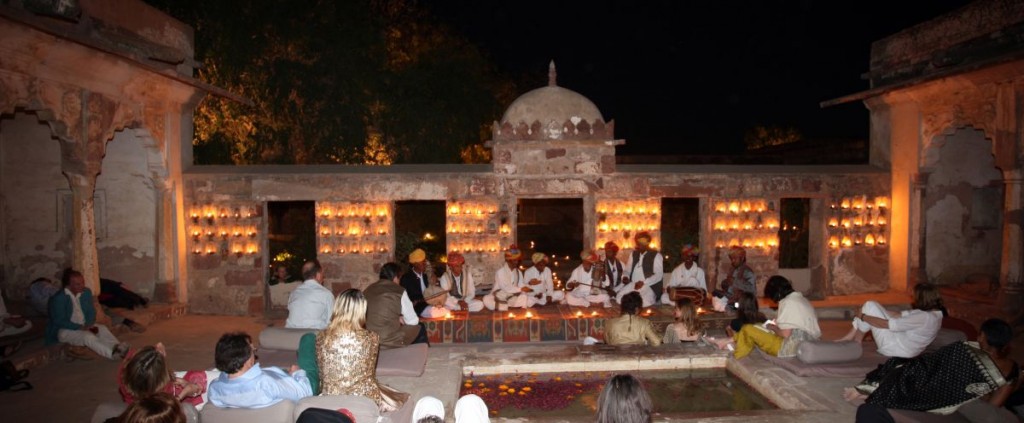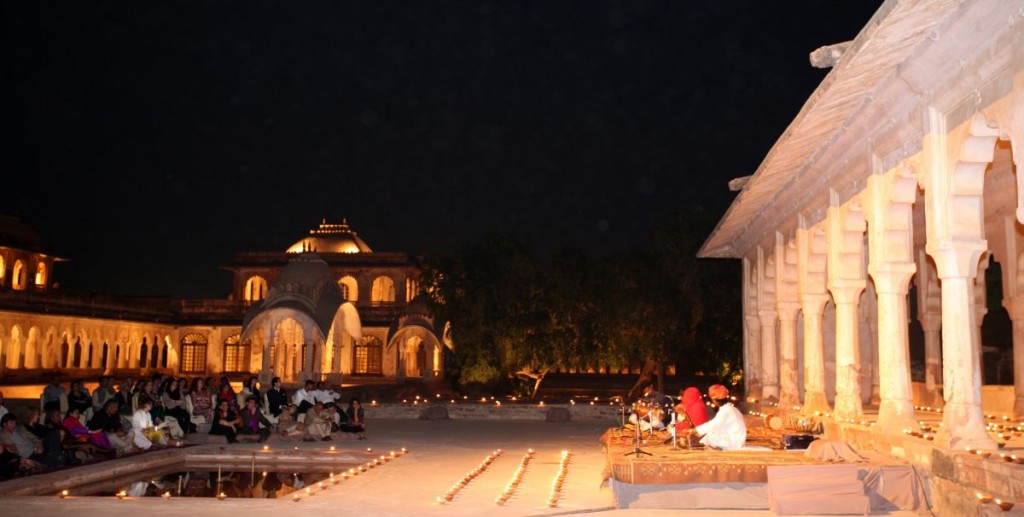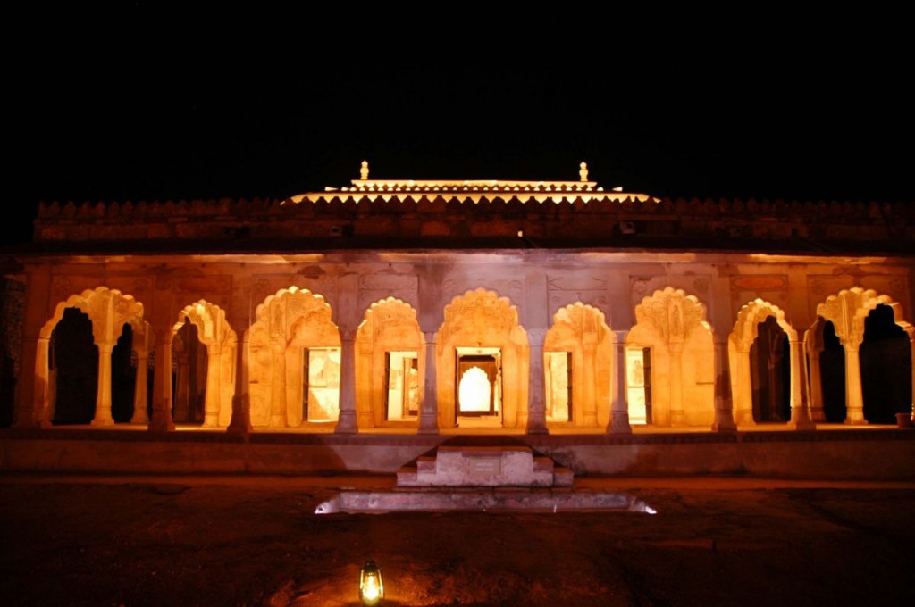The project by Architect Minakshi Jain, Ahmedabad, has been included in the 2013 Cycle Shortlisted Projects by Aga Khan Awards for Architecture.
Text: akdn.org
Photographs: Minakshi Jain
At the heart of the ancient city of Nagaur, one of the first Muslim strongholds in northern India is the fort of Ahhichatragarh, built in the early 12th century and repeatedly altered over subsequent centuries. The project for its rehabilitation, involving the training of many artisanal craftsmen, adhered to principles of minimum intervention.
Materials and construction methods of an earlier era were rediscovered, paintings and architectural features conserved, and the historic pattern of access through seven successive gates was re-created. The finding and restoration of the intricate water system was a highlight: 90 fountains are now running in the gardens and buildings, where none were functional at the project’s outset. The fort’s buildings and spaces, both external and internal, serve as a venue, stage and home to the Sufi Music Festival.
Images

