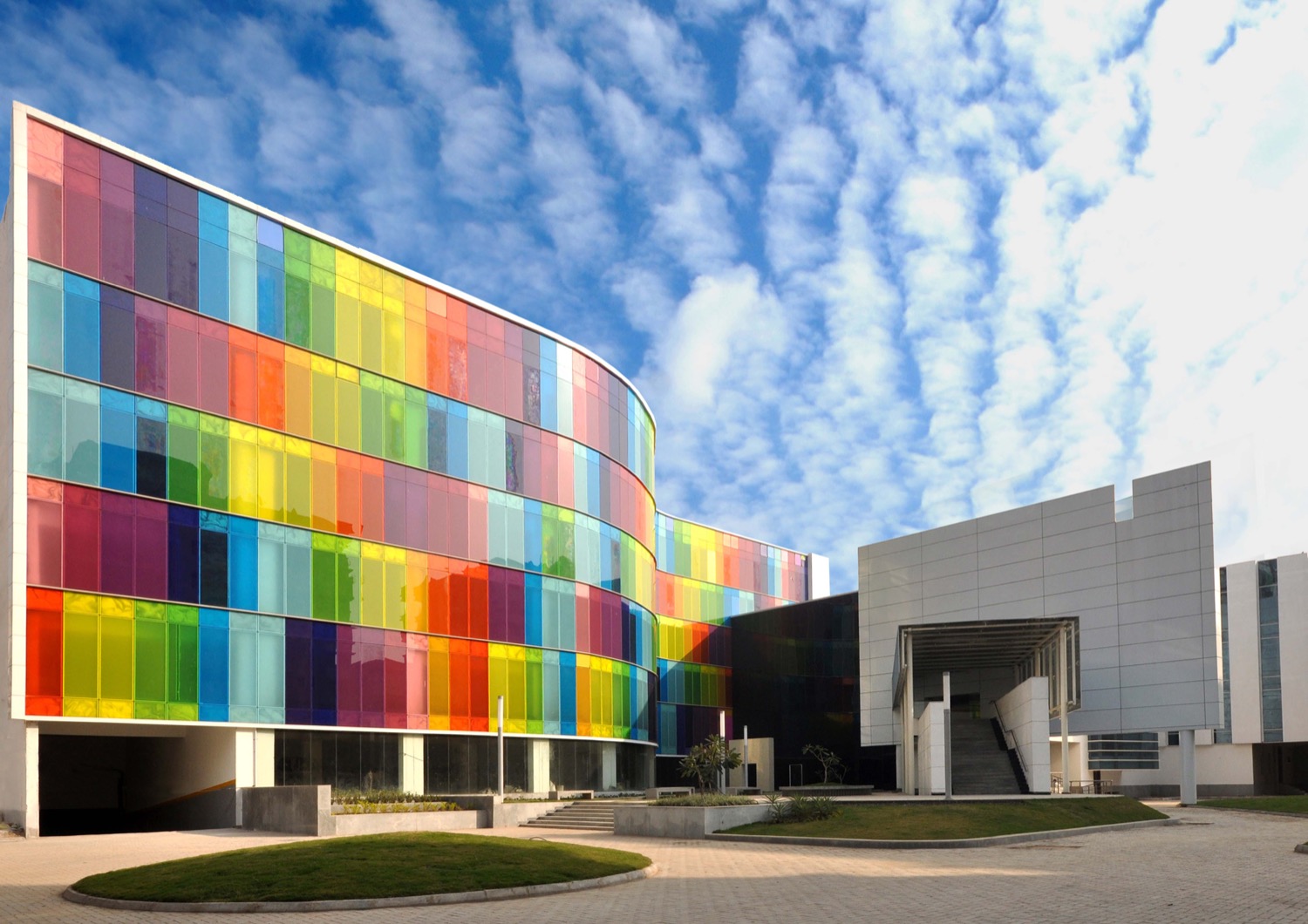Kolkata is an ancient city in eastern part of India. Post Independence, this city has not grown like others in India, and has not yet adopted any architectural character. On the contrary this city is becoming more chaotic & mono chromatic. But the city definitely has vibrant life, and people here have love and passion for Art & Culture. As client vision was to give the most expressive, vibrant, technologically advanced & sustainable management institute. We thought about adding colours to city life.
 PEOPLE + CITY: Community – The Productive Collision. The site, situated in a very dense residential urban fabric, was a huge constraint and dictated linear planning. Special efforts were made to ensure creation of non-monotonous spaces which did not follow expected linear pattern. The chromatic glass facade comprises of 2 layers of 5mm clear glass each with an intermediate PVB layer, 1.2mm thick, which acts as an insulator, reducing the heat build up inside. The facade becomes more dynamic by night when the lights inside are switched on, it has a mesmerizing effect on the plaza below.Circulation spaces and spill out zones have been created along the curved glass facade, allowing them to be naturally lit in the day and giving them a more interesting and dynamic feel. Emphasis has been given to interaction points not just for students but also for the faculty encouraging
PEOPLE + CITY: Community – The Productive Collision. The site, situated in a very dense residential urban fabric, was a huge constraint and dictated linear planning. Special efforts were made to ensure creation of non-monotonous spaces which did not follow expected linear pattern. The chromatic glass facade comprises of 2 layers of 5mm clear glass each with an intermediate PVB layer, 1.2mm thick, which acts as an insulator, reducing the heat build up inside. The facade becomes more dynamic by night when the lights inside are switched on, it has a mesmerizing effect on the plaza below.Circulation spaces and spill out zones have been created along the curved glass facade, allowing them to be naturally lit in the day and giving them a more interesting and dynamic feel. Emphasis has been given to interaction points not just for students but also for the faculty encouraging
Circulation spaces and spill out zones have been created along the curved glass facade, allowing them to be naturally lit in the day and giving them a more interesting and dynamic feel. Emphasis has been given to interaction points not just for students but also for the faculty encouraging exchange of knowledge and ideas at all levels. The reception has been designed as a triple height space naturally lit by a huge skylight above. The corridors and spill out spaces culminate around here at the upper floor levels. Care has been taken to ensure that the library is also well lit during the day and has been designed such that it is surrounded by glass on three sides, shaded by the existing trees on site. Colour has subtly been introduced in the interiors as well in the form of coloured glass partitions, coloured glass slits on the wall or simply in the furniture.
Pictures of interiors of the building:
Drawings:



























