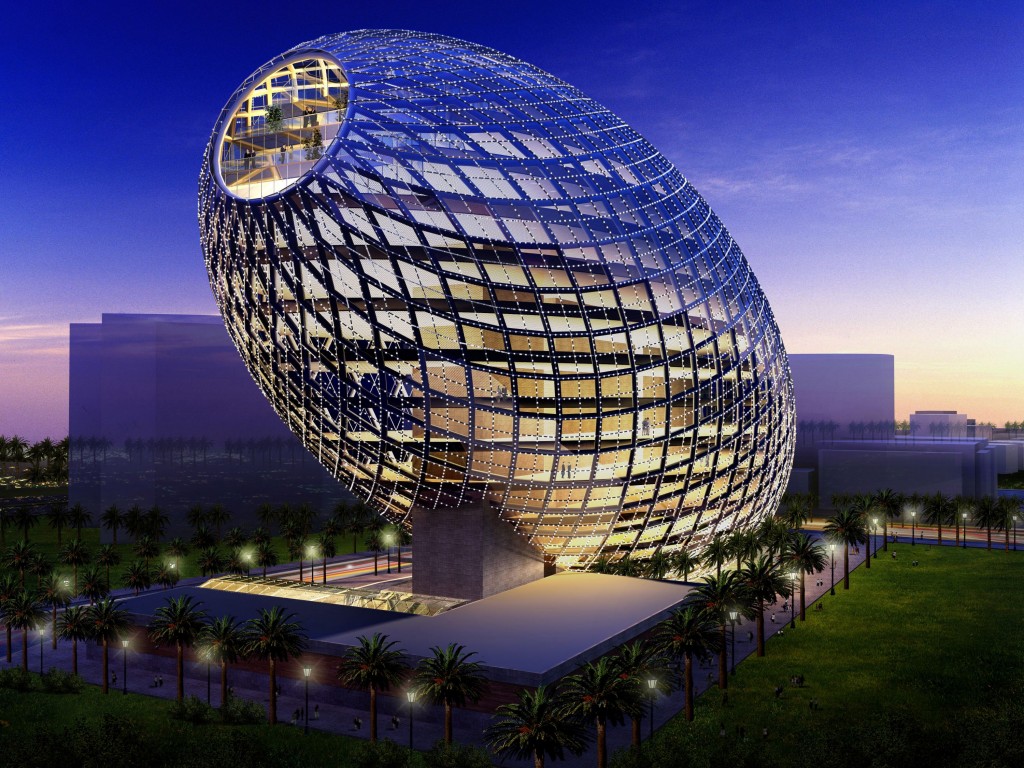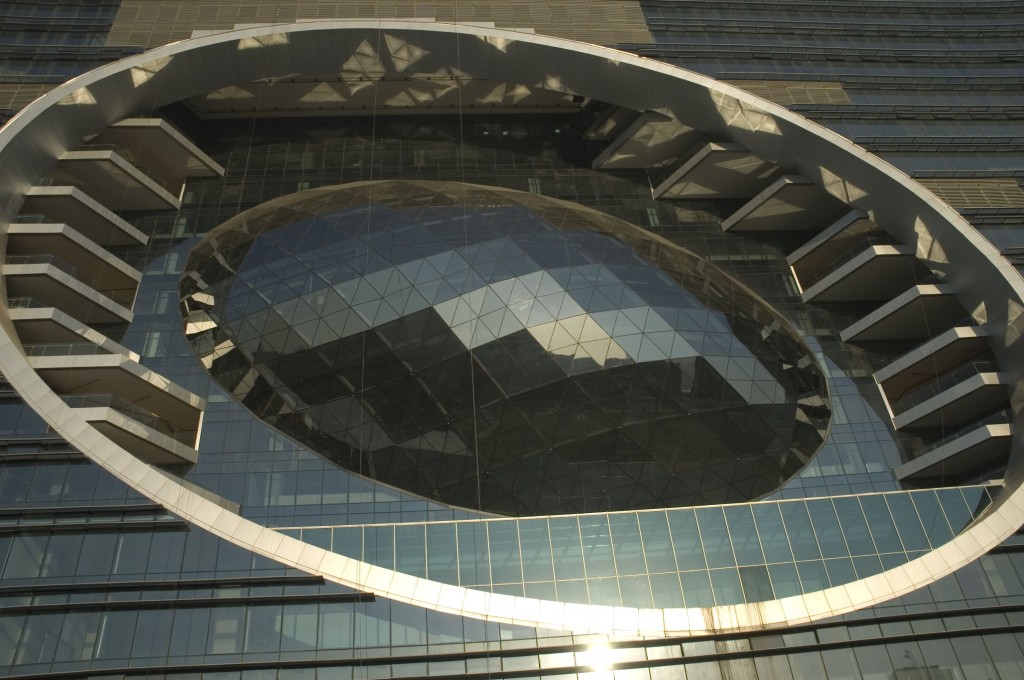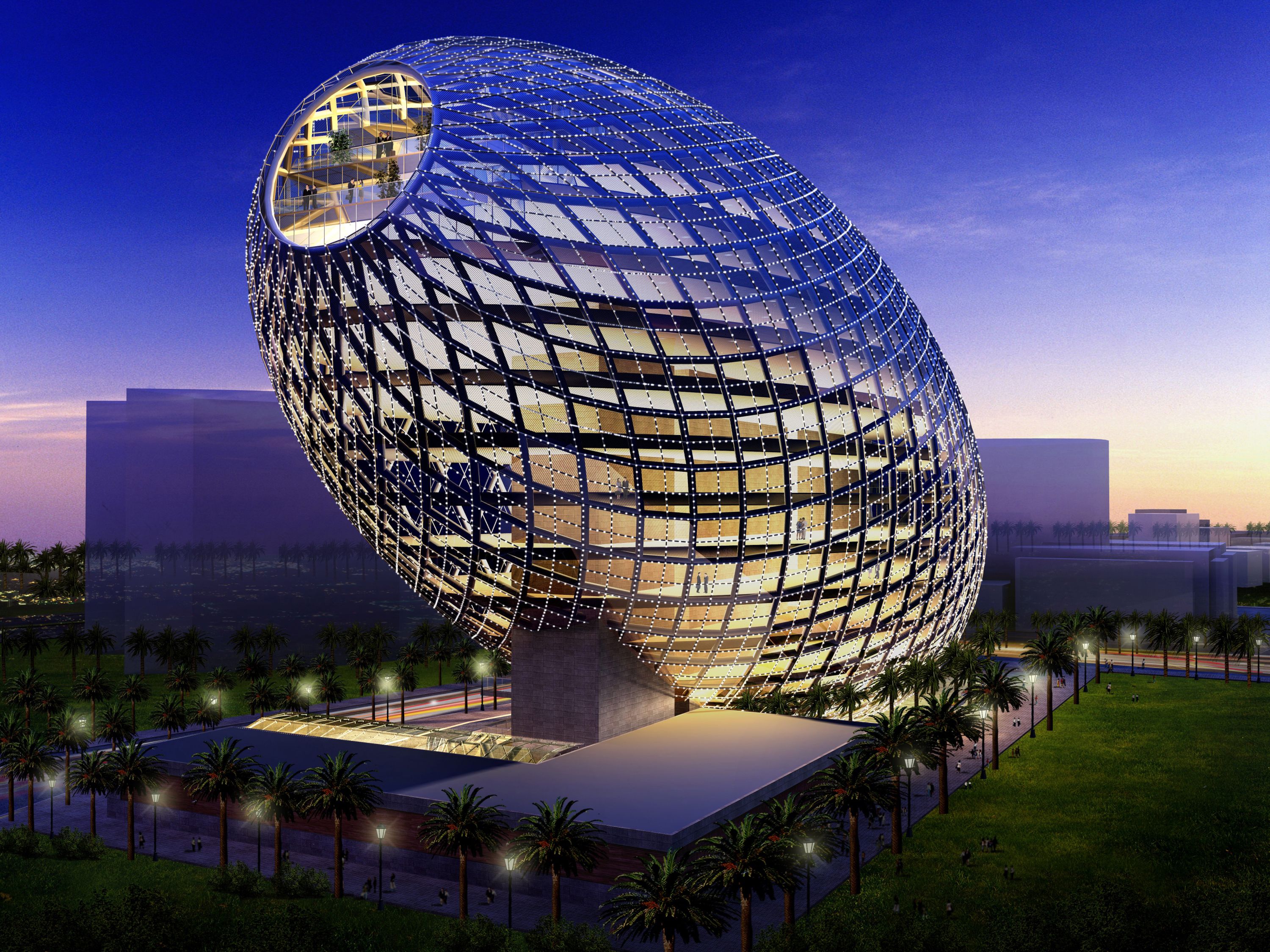A finite land mass for the ever-growing world population and limited resources are the two major challenges that architects and planners have to respond to now and in the future. A large chunk of these resources, goes into the creation of infrastructure, making architecture a very responsible profession. A finite land mass for the ever-growing world population and limited resources are the two major challenges that architects and planners have to respond to now and in the future. A large chunk of these resources, goes into the creation of infrastructure, making architecture a very responsible profession.
‘Imagineers’ can design their own destiny, says architect James Law. Inspired by nature and a firm believer in the integration of design and technology, Law has evolved a very peculiar style of architecture that has been called cybertecture. With works spread over major parts of the globe he is working consistently on both aspects of the building, he comes up with innovative ideas to create technology-empowered buildings. The buildings that he designs are smart, efficient and make their contribution to the planet. The extensive use of computer simulations has an important role to play in designing these efficient buildings which are able to withstand the challenges that they are confronted with. The man has also developed himself into a product designer, designing highly specialized products for his projects and towards a larger goal of the unification of physical and digital living. The cybertecture mirror and the cybertecture nodal points are some of the significant innovations by James. The integration of technology makes possible energy-efficient buildings, as they change vital parameters of the building to suit real-time data.

His works in India and around the world have defied quite a few conventional schools of thought, they stand as a distinct statement and in a way provide a peep into a possible future of architecture. Talking about India, his works are a testimony to the fact that the world is becoming a shrinking global entity with each passing day. Intensive use of glass and steel, in forms inspired by nature is what defines cybertecture. The cybertecture egg, an office complex in a form inspired by an egg has a structural system like no other; an exterior shell tracing the oval form makes possible a column-less floor plate. The project brings nature inside the built space, with sky gardens as an integral part of the building making a clear representation of the architect’s vision. The orientation responds to the climate bringing natural light yet saving the building from heating. The building also touches upon the concept of energy sustainability with a large solar farm being an integral part of the roof design. The capital building(Mumbai) and other proposed projects in India take Indian architecture to an all-new plane of thought and design. Energy efficiency, nature-inspired forms, nature being a part of the building and the integration of technology is distinctly Cybertecture.

On the contrary, what some people would say is that his works don’t have that Indian context, they do not respond to the climatic, social and emotional needs of the people as other vernacular-style buildings do. But his vision does include sustainability in terms of health, perspective, relationships and not just the building itself. At first glance at his work, you might want to draw references from the works of Norman Foster, but the two are different and have their own unique ideology and expression. His idea of the Technosphere, a proposed city in Dubai for about 35000 people is a bold attempt to direct the future, doing away with the need for roads altogether. A habitat without roads, beyond the mainstream thought of a city where the city is not a land mass but an enclosed volume in a glass sphere. Time will tell whether the civilization adapts to this new way of living or the search for the cities and buildings of the future would continue.









