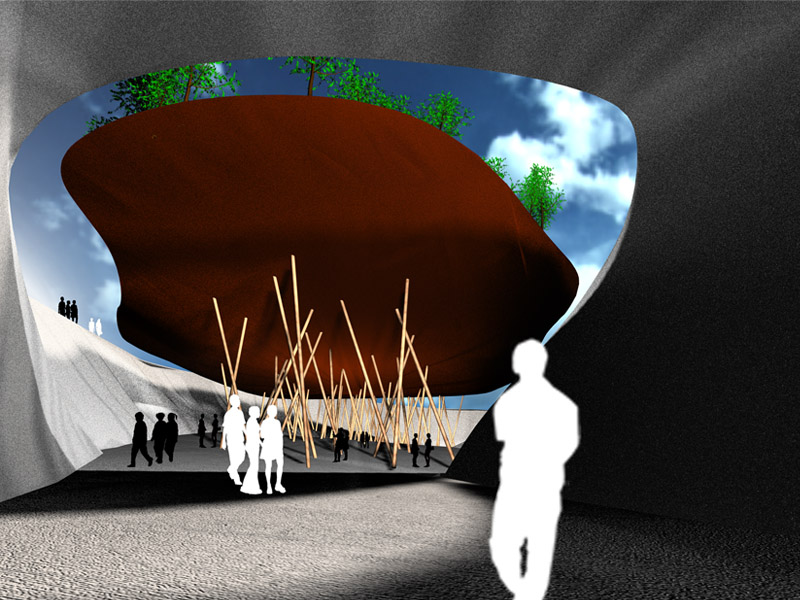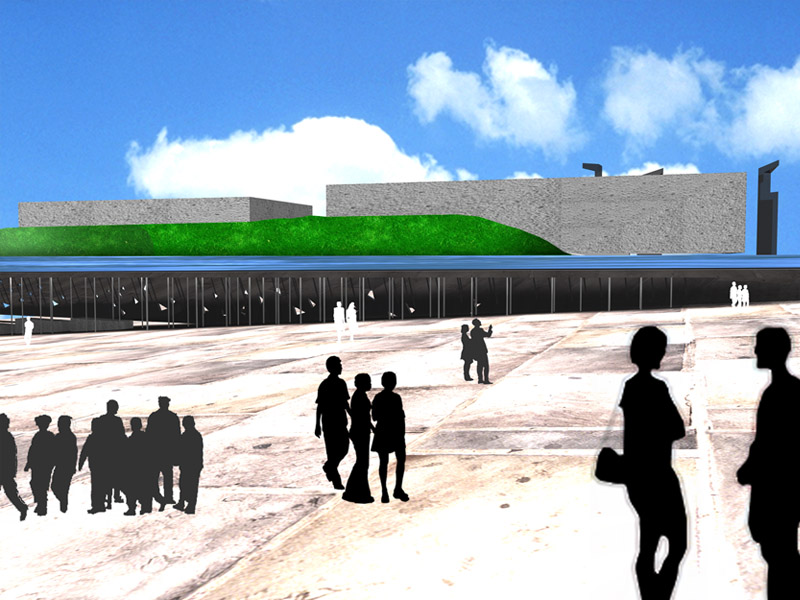
The conceptual development of the memorial is meant to encapsulate the idea of cleaning of this ‘brown field’ before it can be recovered for the public. The landscape retains the scars in the process and superimposes a hovering separateness from the scarred and pitted earth. The new landscape retains the scars and makes clearings between propped fragments that help make and negotiate the experience. The void of the courts that mark the physical absence of the removed old factory and the connection underground of the two is a path that marks metaphorically the movement from the scarred to the humane rehabilitation in its experience through the dark, jarred & tenuous uncertain connection between the two.
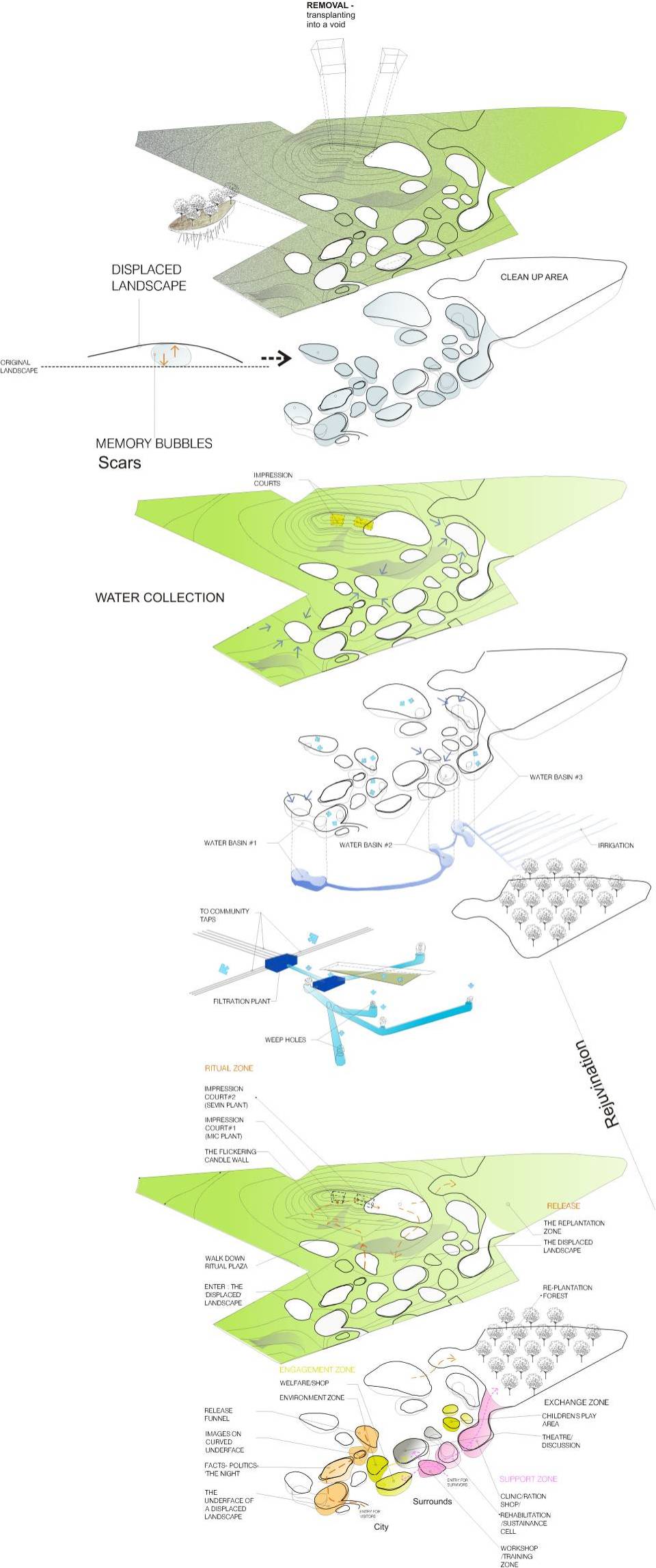
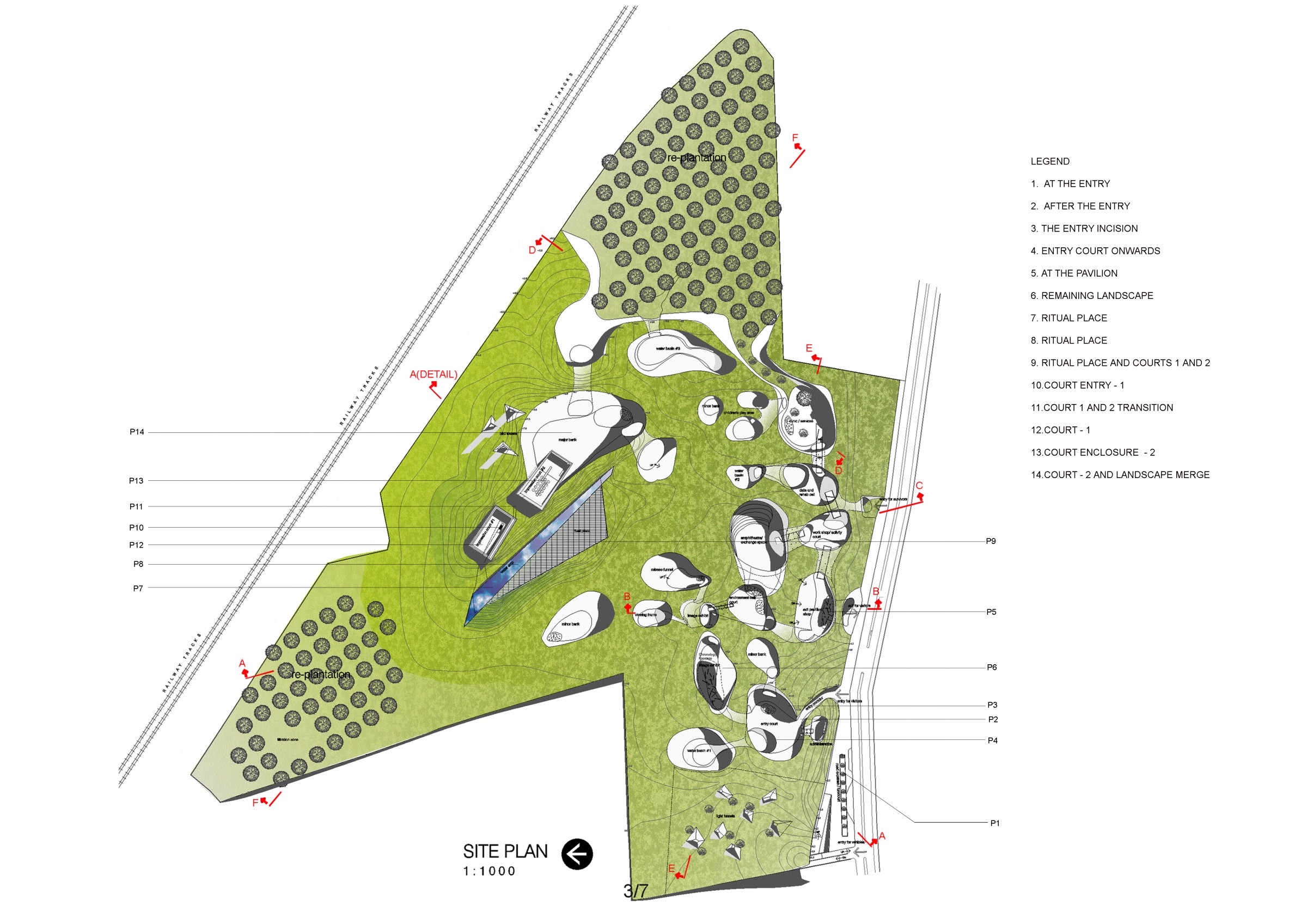
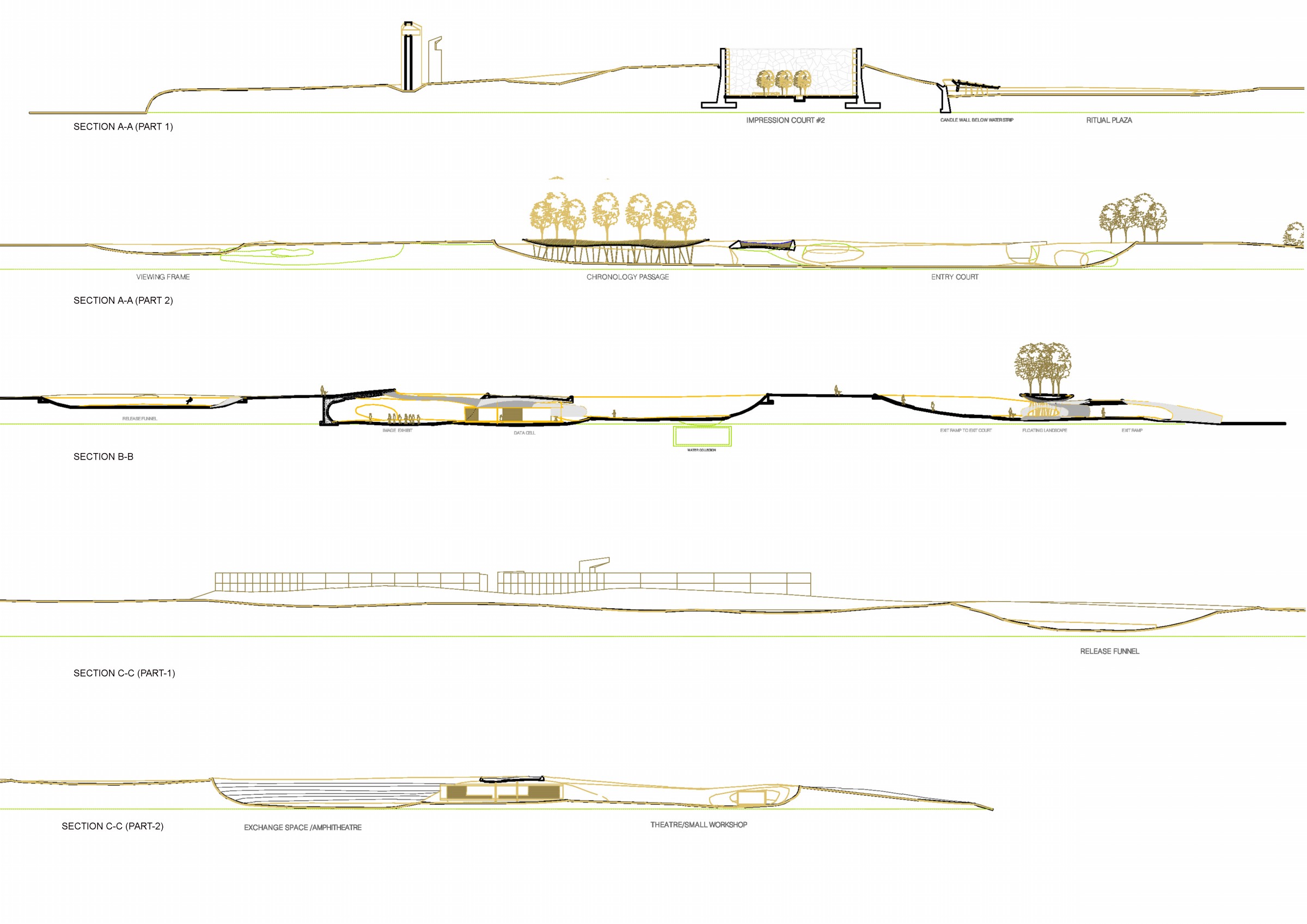
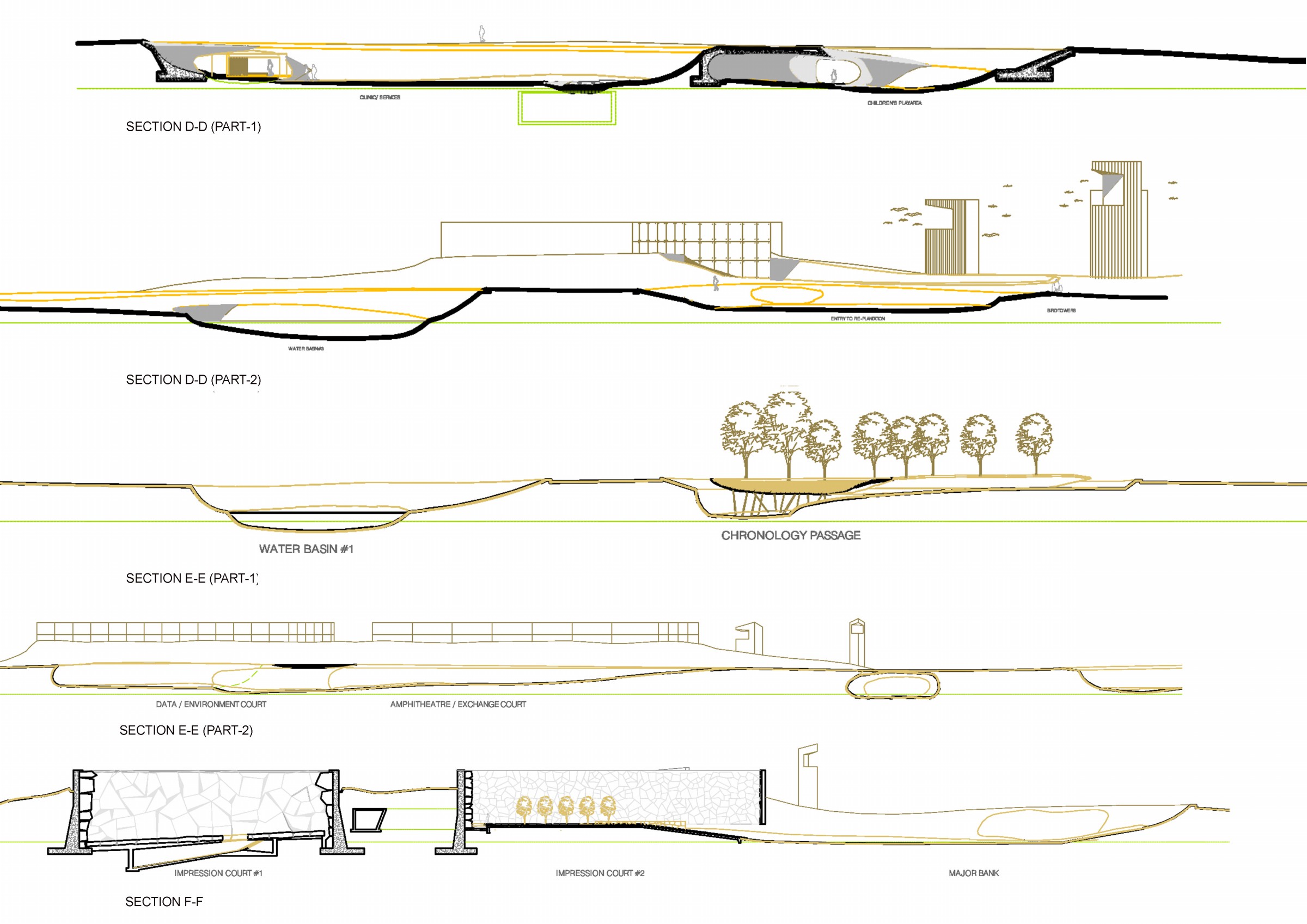
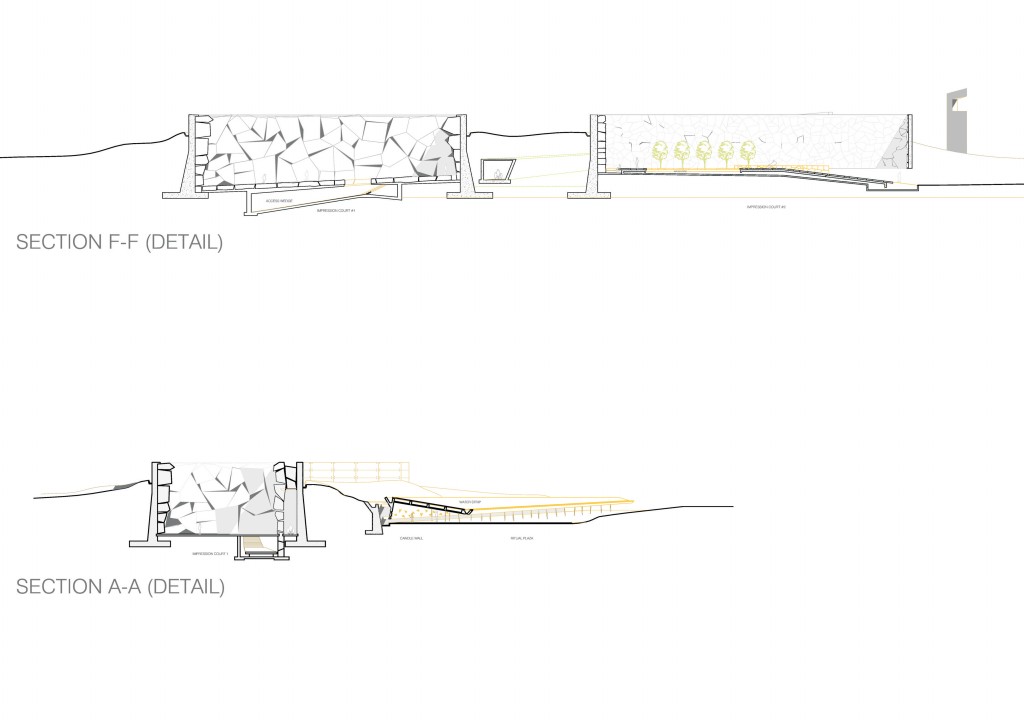 While the first court becomes the image of pain the latter holds the hope of recuperation. The latter court (with gentle sounds of water) opens itself across its opened flowing out ground plane to the landscape and the place for the trees, the place for ritual and the moments of individual introspection and solace. Memory remains an act –the moment that will remain with all in its image of pain and healing simultaneously and shared by all in different ways at one place. The spirit of the place becomes the memorial and the role of architecture is to enable this moment.
While the first court becomes the image of pain the latter holds the hope of recuperation. The latter court (with gentle sounds of water) opens itself across its opened flowing out ground plane to the landscape and the place for the trees, the place for ritual and the moments of individual introspection and solace. Memory remains an act –the moment that will remain with all in its image of pain and healing simultaneously and shared by all in different ways at one place. The spirit of the place becomes the memorial and the role of architecture is to enable this moment.

