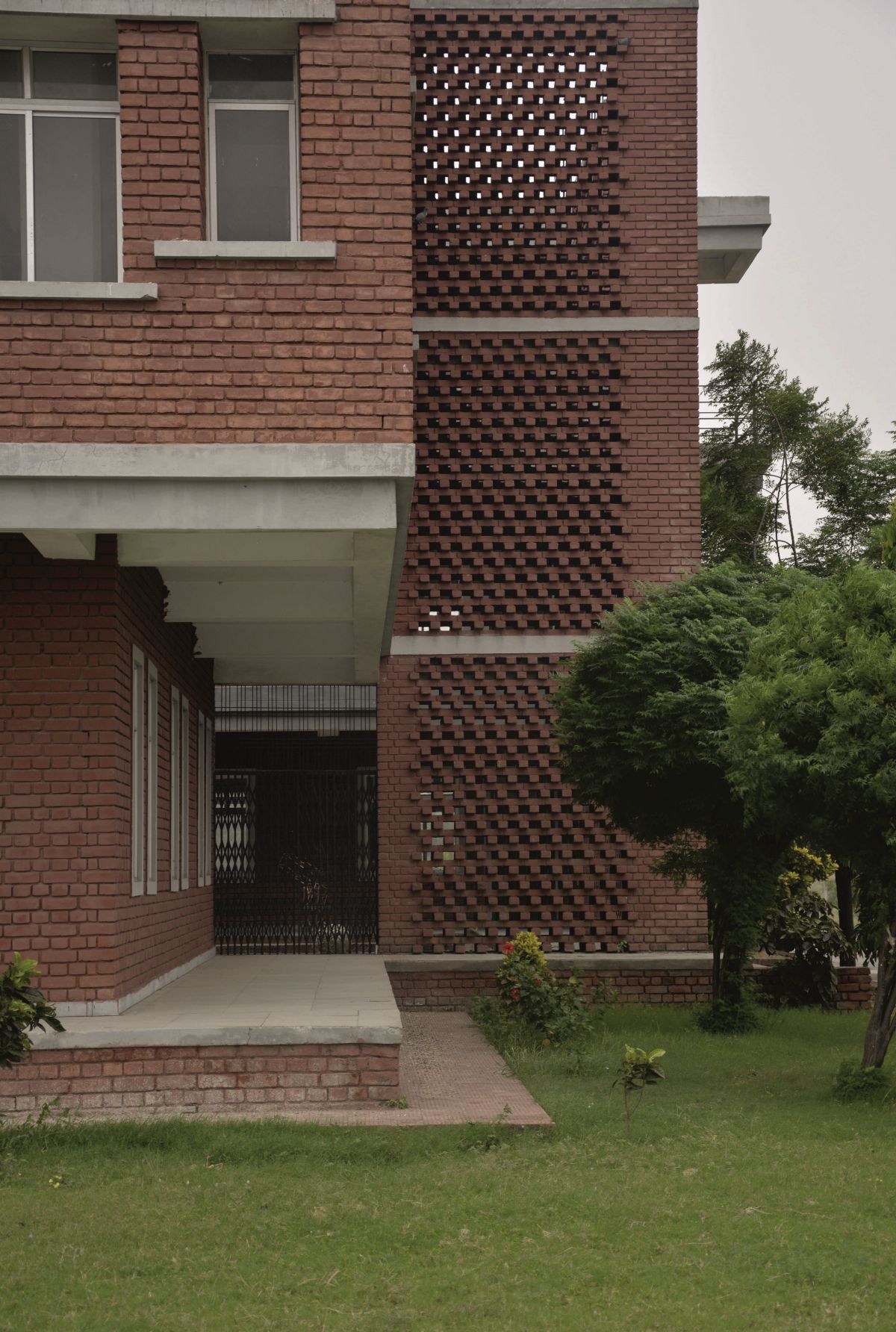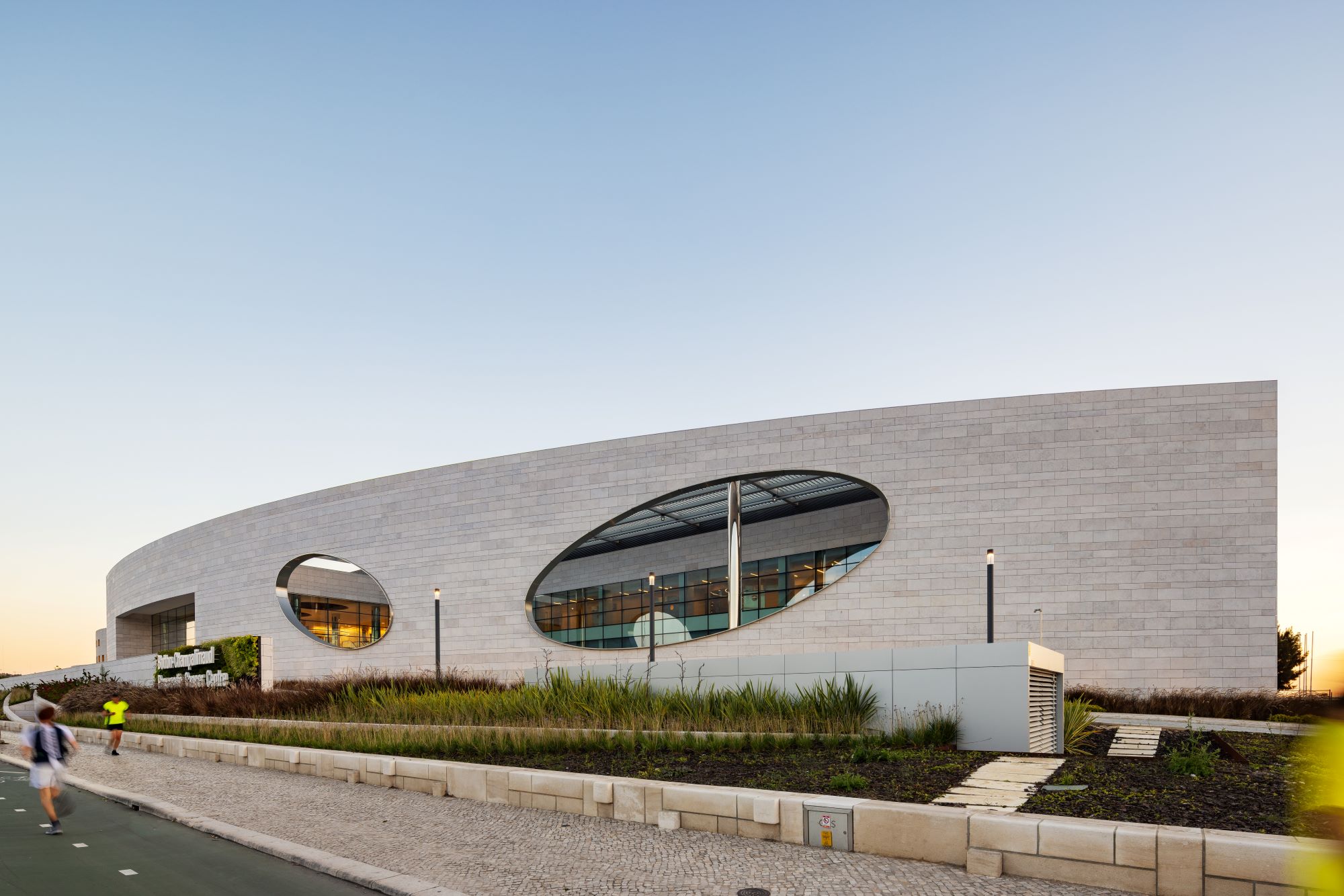 I was trying to eexplore the material of exposed brick, and everything that came with it. The building is set deep in the site, visible but away from national highway, giving a double brick Jaali in front of courtyard gave response to the movement of vehicle from the highway and porosity to interior vision.
I was trying to eexplore the material of exposed brick, and everything that came with it. The building is set deep in the site, visible but away from national highway, giving a double brick Jaali in front of courtyard gave response to the movement of vehicle from the highway and porosity to interior vision.
Gorakhpur has moderate weather, and extremely good soil for agriculture and construction of bricks, I thought may be making an exposed brick construction, will give boost to the brick industry and encourage them to make good quality bricks.
The other idea was to create multiple places within the building, which students and teachers could multiuse. On the other side of highway is Tapti River, one could see, as observer goes above the Ground floor of the building, so I decided to make cantilevered deck or an extended passage looking towards the river from where one can have complete view of the building façade, site and the river.
All buildings I believe are simply the impersonation of an Architect and his/her understanding of place and context, the characteristics the building has, can be interpreted with ways of the maker and his/her life.














