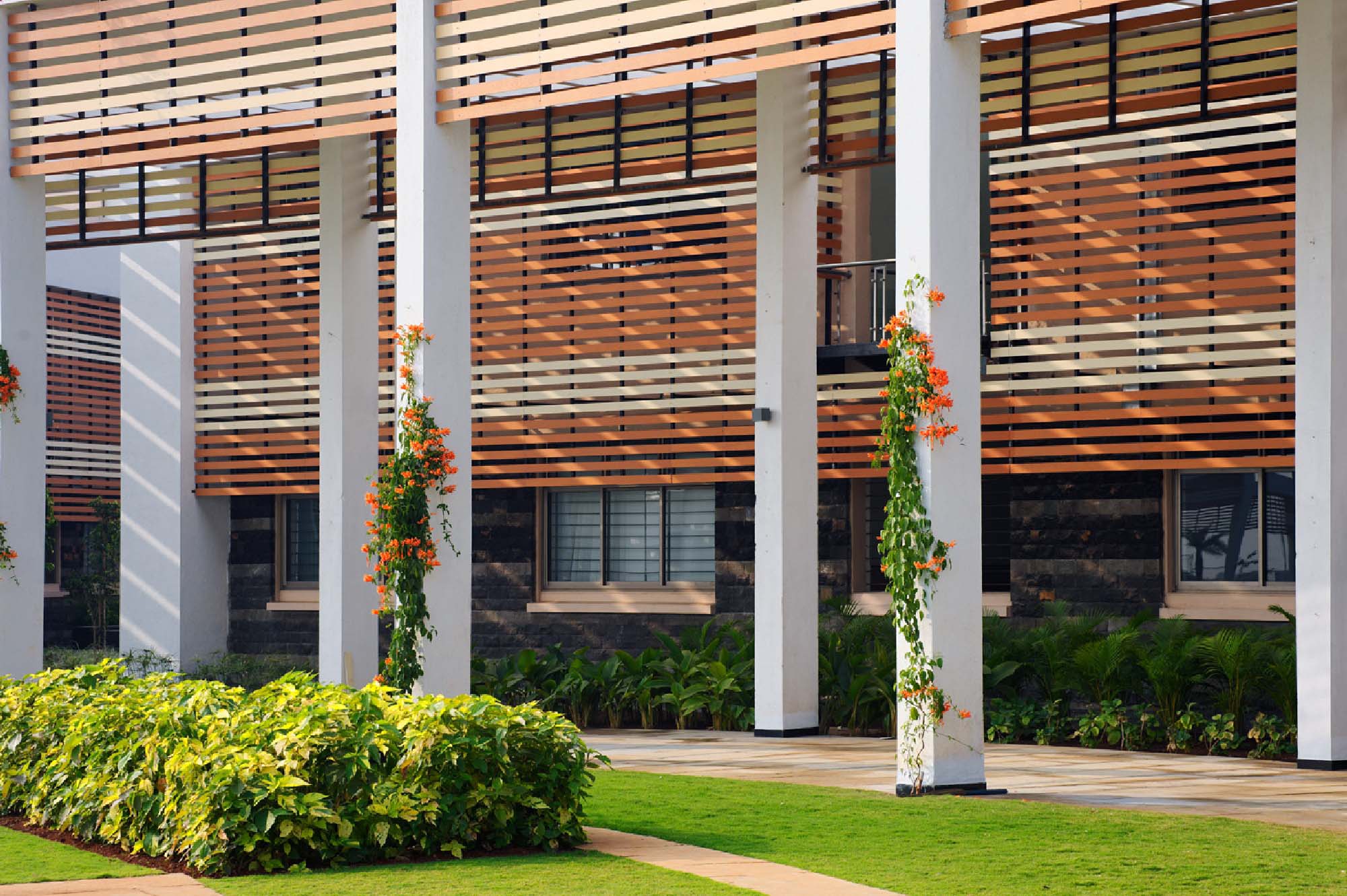The symphony of building design evolves out of several concerns at a picturesque site of nature around is the campus of Sandip Foundation. At a higher counter level of the undulated ground profile, stands this magnificent but simple structure of the institute. Apart from the several design deliberations that have been discerningly addressed, the one aspect that stares you in the face is the belongingness of the built form with the landscape.
Project facts
Project name: Sandip Institute of Research and Technology
Location: Nashik
Category : Institutional
Area : 105218.266 SQ.M
Client / Owner : Sandip Foundation
Project status : Completed
Consultants: kranti Constructions, Rajhans Construction, Roots landscape architects, Shailesh Dhumne, Agnihotri Thakare, Milind Shete





























